


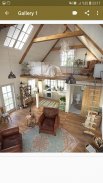
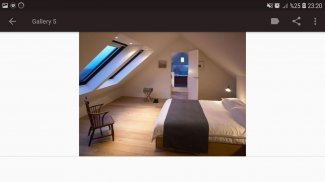
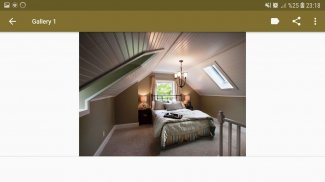
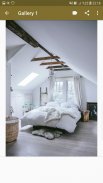
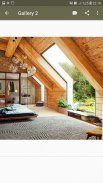

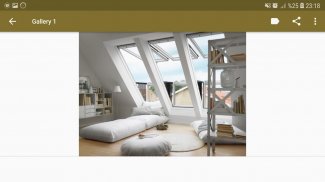
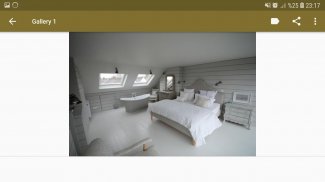
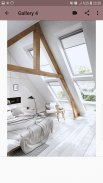
Loft Bedroom

Mô tả của Loft Bedroom
The attic, also known as attic, is usually a quieter and quieter floor area. Therefore, the penthouse is ideal for use in bedrooms. It can also be a regular place as attic bedrooms, which may have a smaller area than the other floors of the house.
One of the best features of the attic bedrooms is that there is plenty of natural light that you can use. Here, a large glass is placed directly in the middle of the roof and light reaches every corner. The feeling of airiness is developed by the internal units, the bed and the storage unit, all of which match the pale wood floor. Add luxury but plain textiles and color templates and get a stylish look in this loft.
You can design dead or empty areas due to roof inclination to meet the need for storage. While saving space, wardrobe systems with functional elements must be arranged to meet the needs of the users.
Penthouse bedrooms may have a smaller or narrower area than the living areas on the other floors. You should consider the color harmony used in the bedroom decoration before deciding on the cabinet designs. You should not forget that dark colors will create a dark atmosphere, as in the example of this bedroom where neutral gray and white tones are used predominantly, and you should focus on cabinet designs with harmony and harmony. In addition, the use of mirrors in mirror cover systems and wall decors will add depth to the small attic rooms.
Take a look at all of these and more to practice in our "loft bedroom". In our "loft bedroom" application you will also find wonderful loft bedroom decoration ideas for all kinds of individual, l, villa, single storey or multi-storey individual houses. Download our "loft bedroom" app now and enjoy.


























